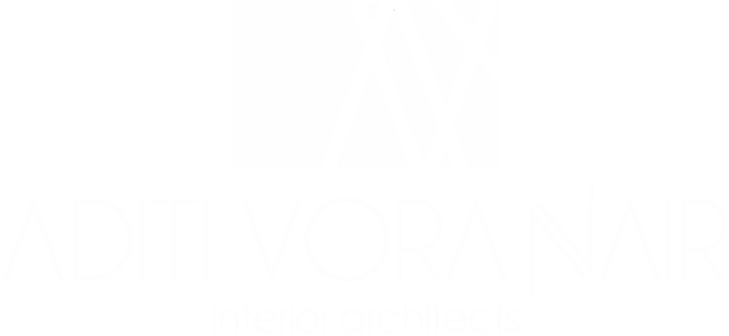DIGITAL FEATURES

Architectural Digest
A Mumbai apartment that comes alive with the changing hues of the sky and sea
When Aditi Vora Nair of AVN Interiors was entrusted with redesigning a 1,800-square-foot Bandra apartment that overlooked the sea, she knew every space had to be designed to highlight the beautiful view. The result is a fluid space, resplendent in blacks, white, greys, and hints of gold.

India Today
Using a unique approach
Bringing the outside in might be trending right now, but getting the ratio right can be tricky. We suggest you take a tip or two from architect Aditi Vora Nair, who has designed this Mumbai penthouse. The design approach here is more spatial where the interiors have a very strong relationship with the landscape and nature outside. At the entrance, one is greeted with a glazed courtyard that is open to the sky with a single tree in the center.

Delightfull
Best Interior Designers in Mumbai
It is a leading interior design studio that is unifying architecture and interiors to give a new definition and inspiration to design. Aditi Vora Nair at AVN Interiors promises to fulfill the growing appetite for design by approaching each project in an unbiased way.

Archiscene
Penthouse 2 by AVN Interior Architects
Aditi Vora Nair of AVN Interior Architects designed this stunning contemporary penthouse project. The penthouse embodies the best aspects of modern living while rounding up a cozy home. Take a look at the complete story after the jump.

Architectural Digest
This family home in Gandhidham flaunts contemporary opulence
This home has both formal and informal living spaces that work perfectly for private family moments and social gatherings. The bright and airy appeal is enhanced by the light beige walls and neutral-toned flooring. “Decor elements and furniture arrangements infuse a distinct character into the spaces.

V Residence project by AVN Interiors
Our design concept revolves around the core of our client’s business. A custom-designed screen shows a process of development where small pieces come together to finally form a block and eventually a structure. A tall concrete wall represents a never-ending drive to build. The first few steps are designed interestingly and can be used to sit and even have a small discussion. A suspended wooden and metal staircase leads to the director’s office.


